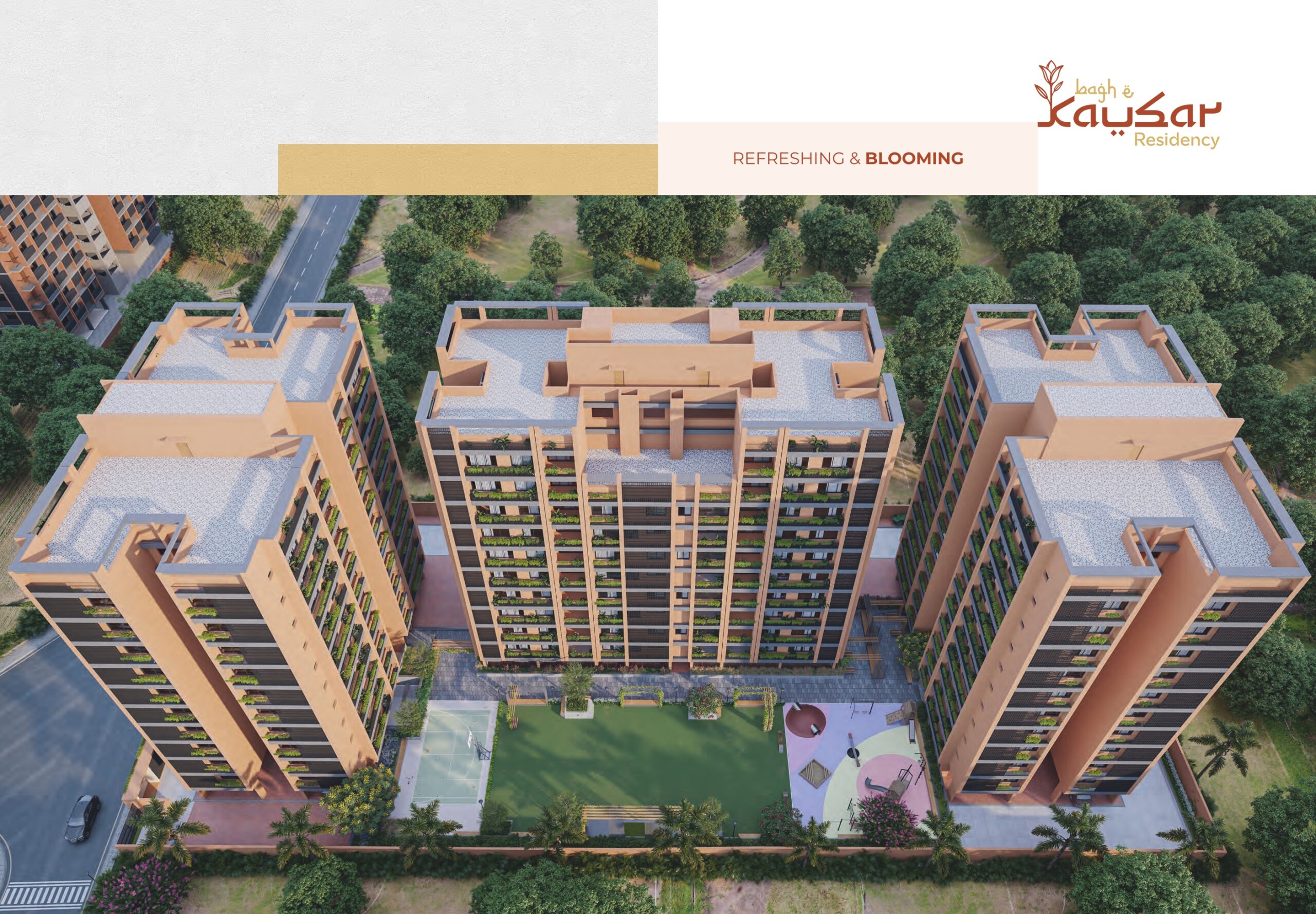
Bagh E Kausar is 3 and 4 BHK Residency project, first time in Sarkhej Area there are four Duplex Flats available in this scheme.
Duplex Flat have two floors, connected with internal stairs like Bunglows.
Bagh E Kausar is strategically located on the proposed 60 feet road of Town Planning Scheme (TPS)-85, providing easy access to Sarkhej Juhapura Road. TPS-85 is recognized as one of the well-planned Town Planning Schemes in the Muslim locality of Ahmedabad.
Amenities
The amenities offered in the residency include:
- School bus pickup point
- Safe and secure entry
- Natural cobbled entrance area
- Well-equipped gym
- Three-layer parking
- Society office
- Skating area
- Reading area
- Gusal area
- Space for outdoor kitchen
- Car wash with Qurbani facility
- Well-decorated foyer
- Party lawn
- Fire hydrant system
- Play court
- Lavish green gardens
- Letterbox
- Adani gas line
- CCTV surveillance
- Solar for common area
- Semi-covered seating
- Indoor and outdoor play area
- Stretcher lift in each building
- Copper piping for A/C
- Dedicated EV charging station
- Additional luxurious amenities available upon request and chargeable, including mechanical stack parking.
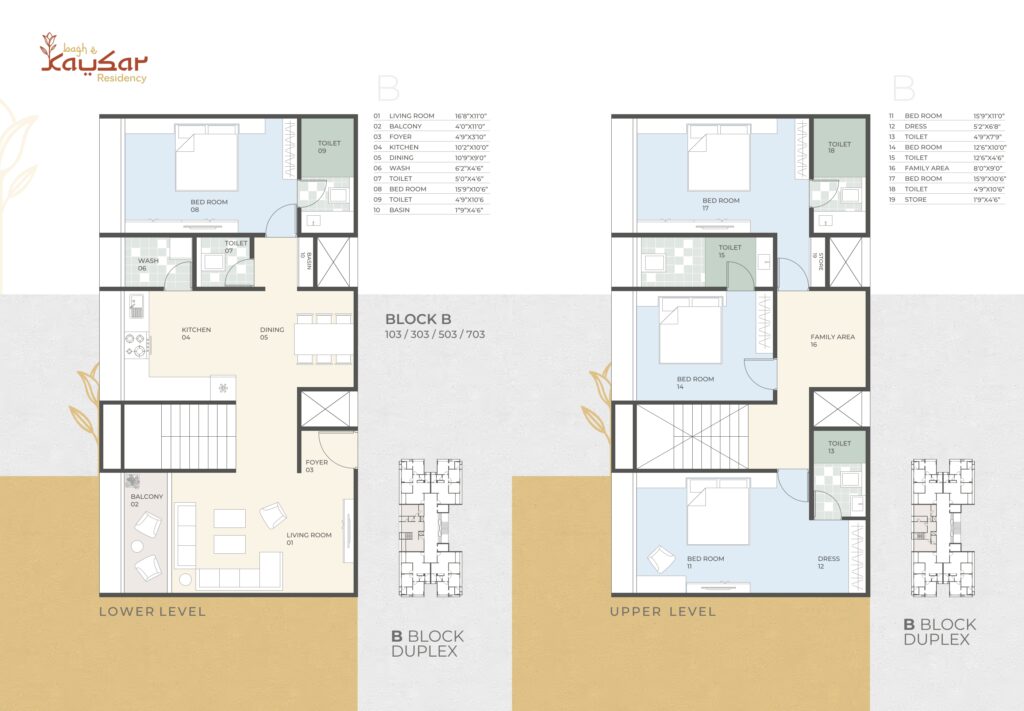
Gallery
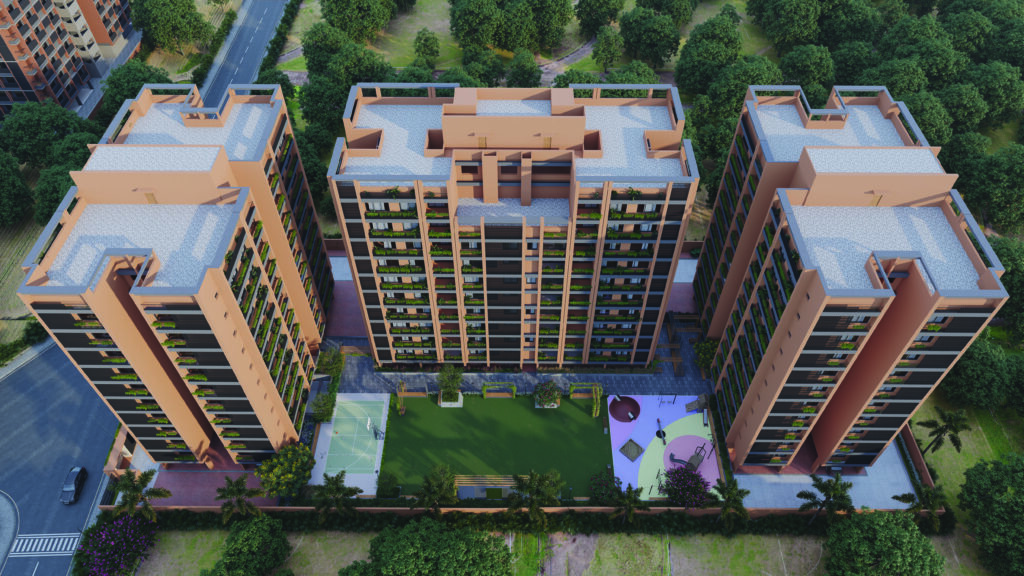
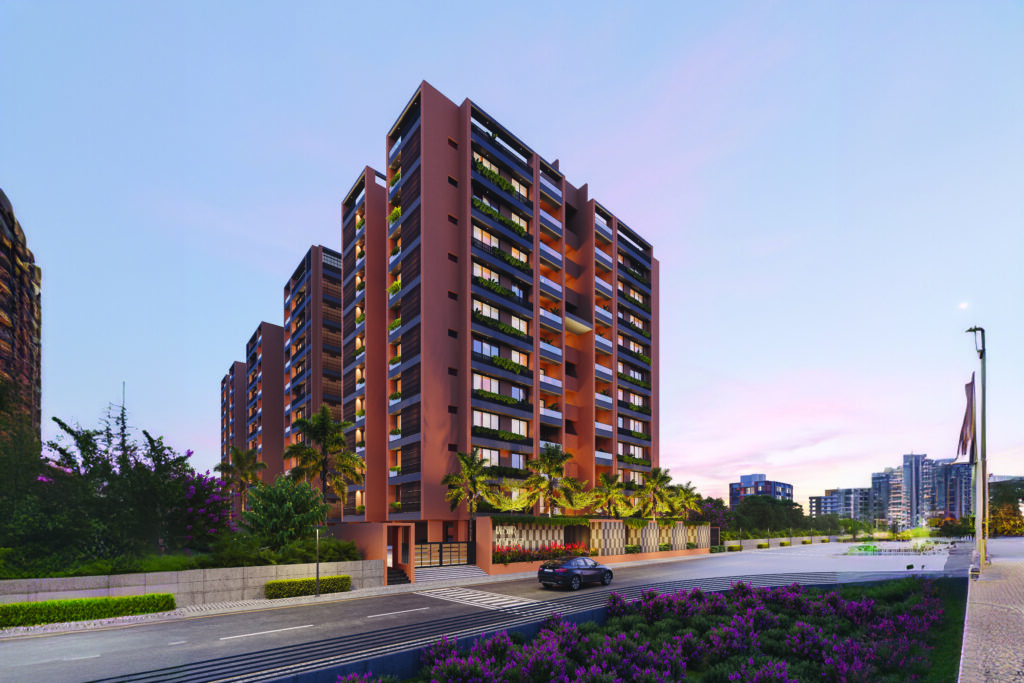
Site Address : Office Address:-
SN. 587-1, T.P. 85, F.P. 39+40/1, Sakina Masjid Road, Ahmedabad, GUJARAT, 380055
GUJRERA Website : https://gujrera.gujarat.gov.in/
GUJRERA Reg. No. : PR/GJ/AHMEDABAD/AHMEDABAD CITY/AUDA/RAA12857/050224/311227
Specifications
The specifications of the premium living residences include:
- Kitchen: Equipped with a platform and S.S. sink, with tiled dado up to lintel level.
- Doors: Main entrance flush door with Veneer Effect Finish, all doors/flush door frames of Granite Jambs.
- Windows: High-end aluminum sliding glass windows with stone jambs.
- Air-Conditioning: Piping in all bedrooms and living rooms.
- Bathrooms: Lintel height vitrified tiles, granite/composite marble basin counters in master bedrooms.
- Electrification: Branded modular switches, 3-phase concealed copper wiring, provision for TV/cable/telephone points.
- Plumbing: CPVC water supply pipes, PVC pipes for soil, waste, and drainage system, provision for RO plant system, geysers, and washing machine.
- Structure: Earthquake-resistant RCC frame structure.
- Plaster: Internal wall plaster with putty finish, double coat textured plaster on external walls.
- Flooring: Premium vitrified tiles flooring in drawing, bedroom, and dining rooms, 800×800 premium vitrified tiles flooring in master bedrooms.
MILLENIUM REALTY
Individual/Proprietorship
Project Description Exclusive Residential Flats
Architect: Parthsarthi N Chavada
Engineer : MohamdFaizan M Munshi
Gallery
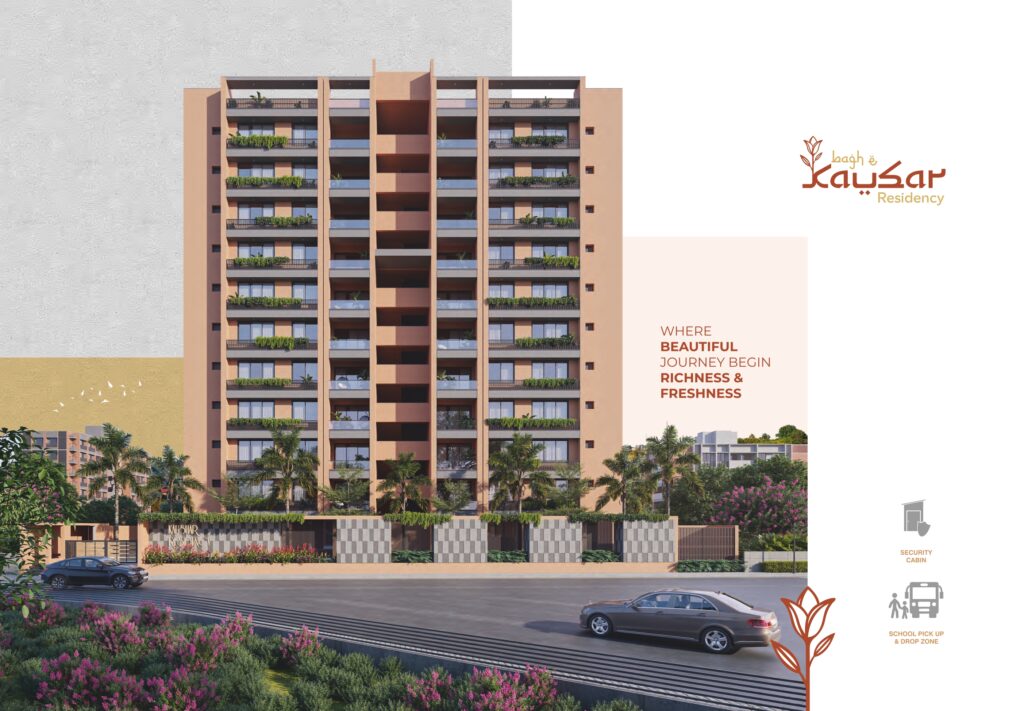
Construction Updates
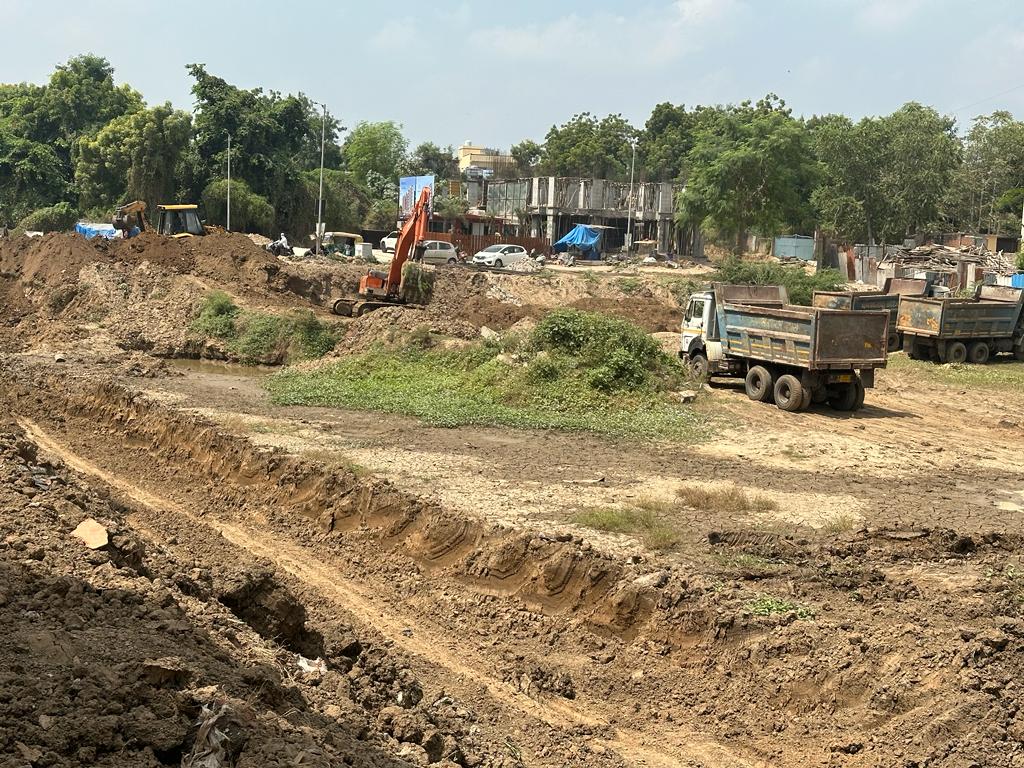
Leave a Reply