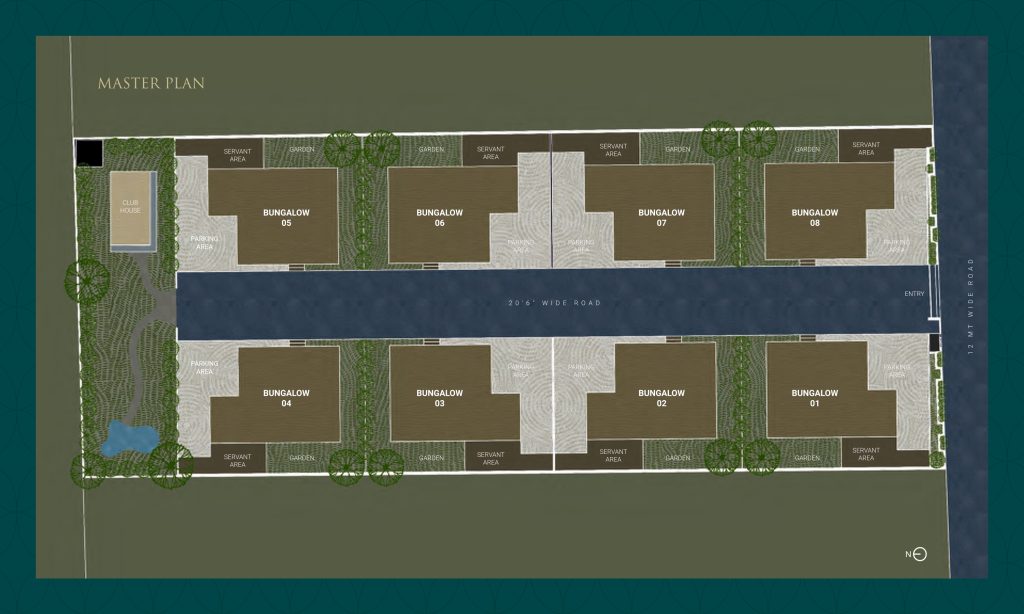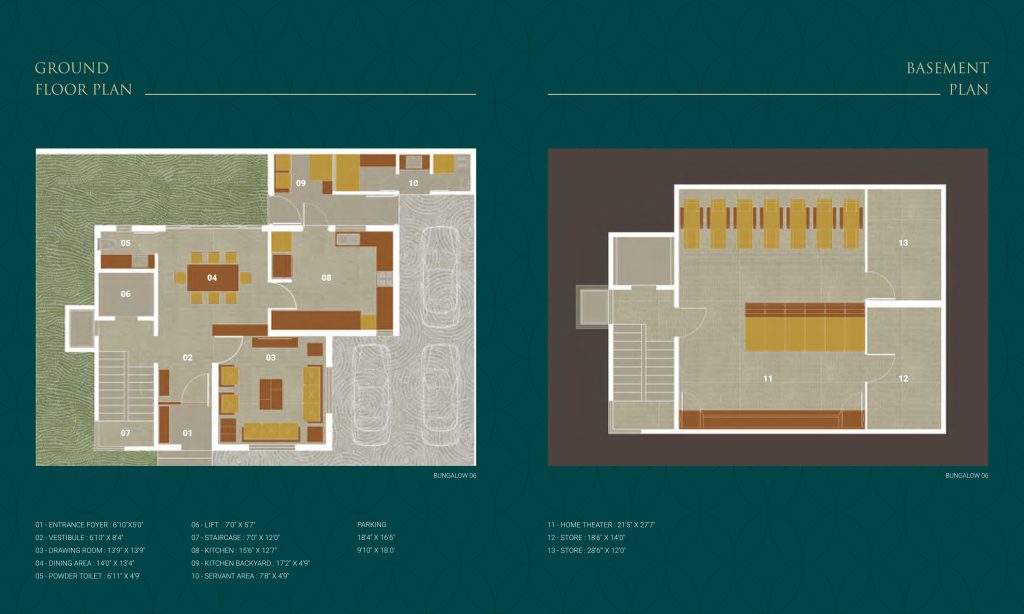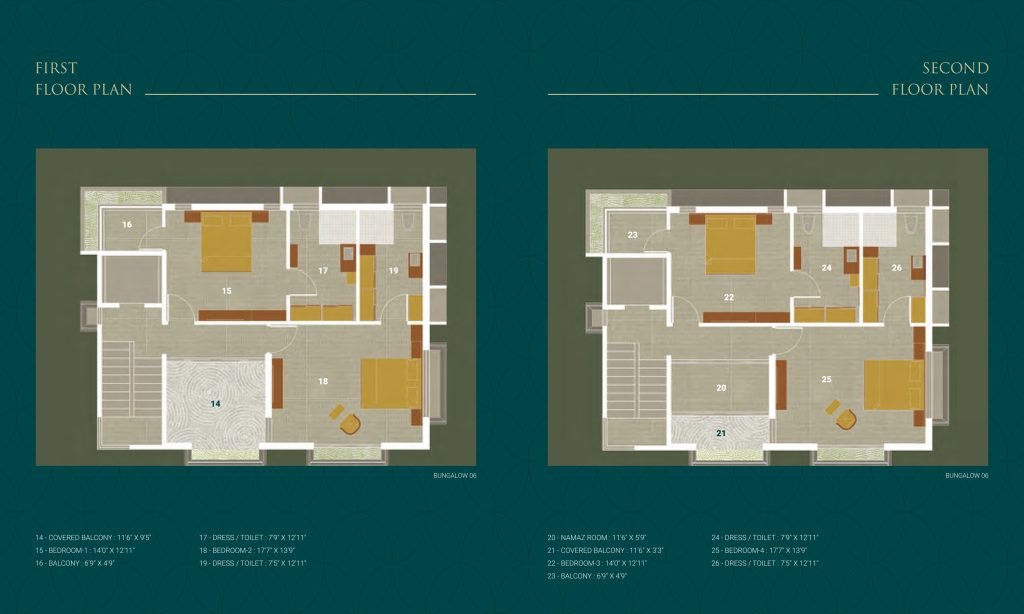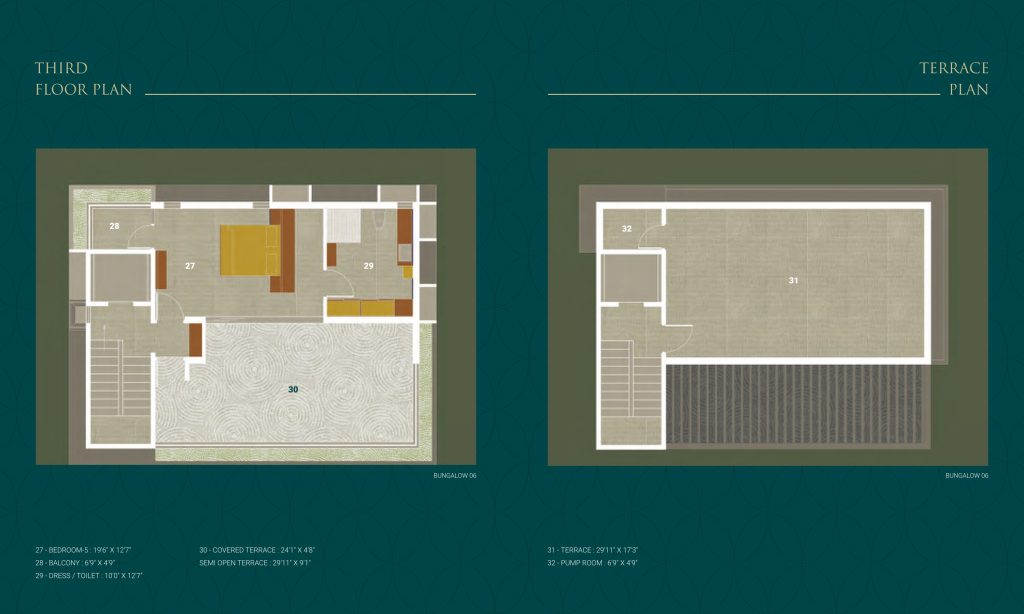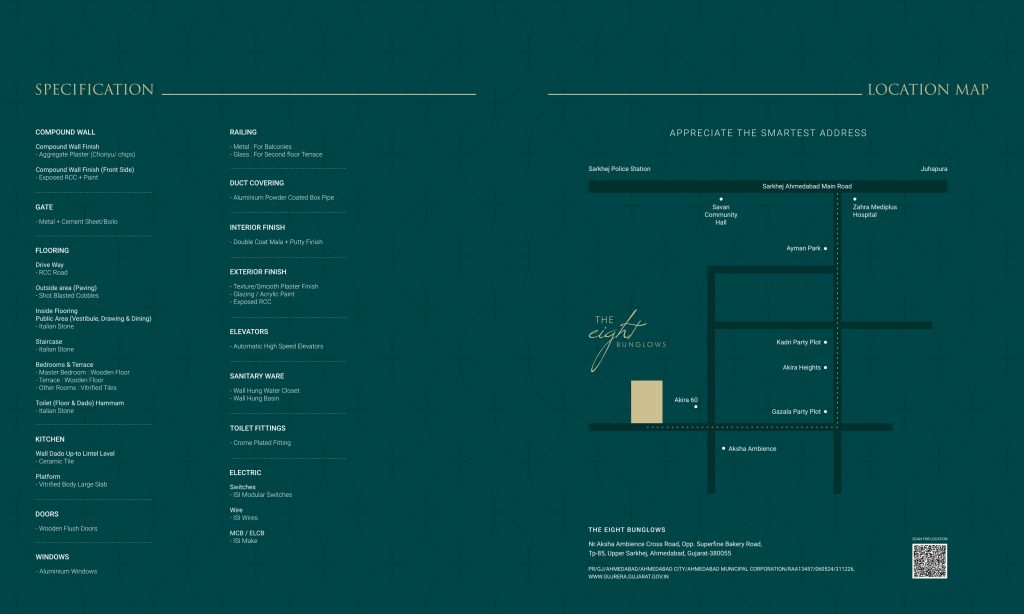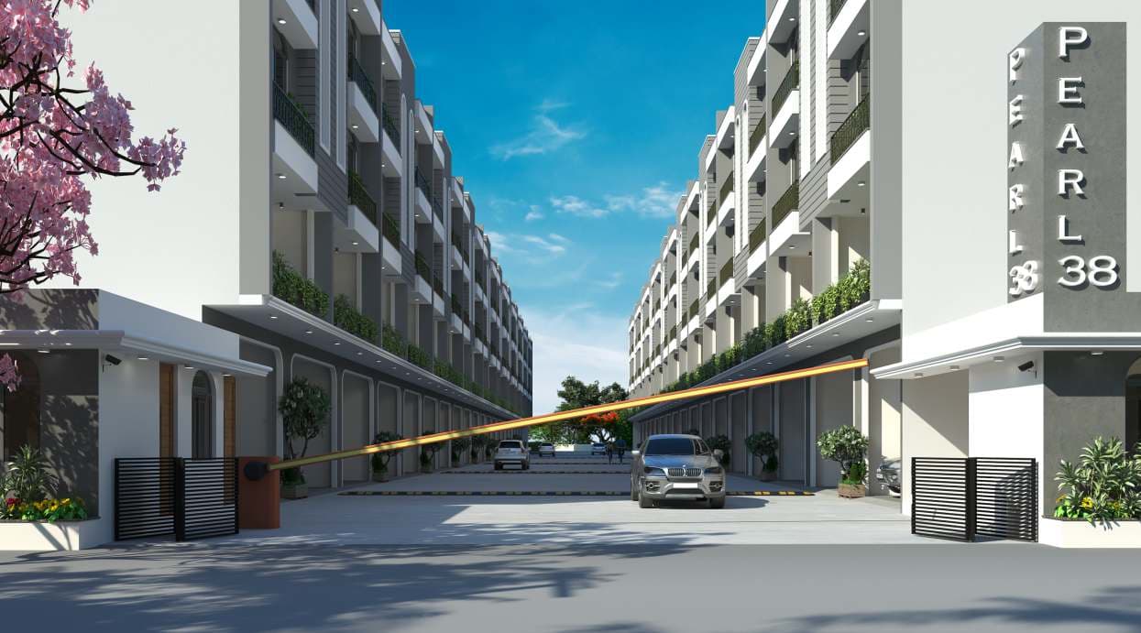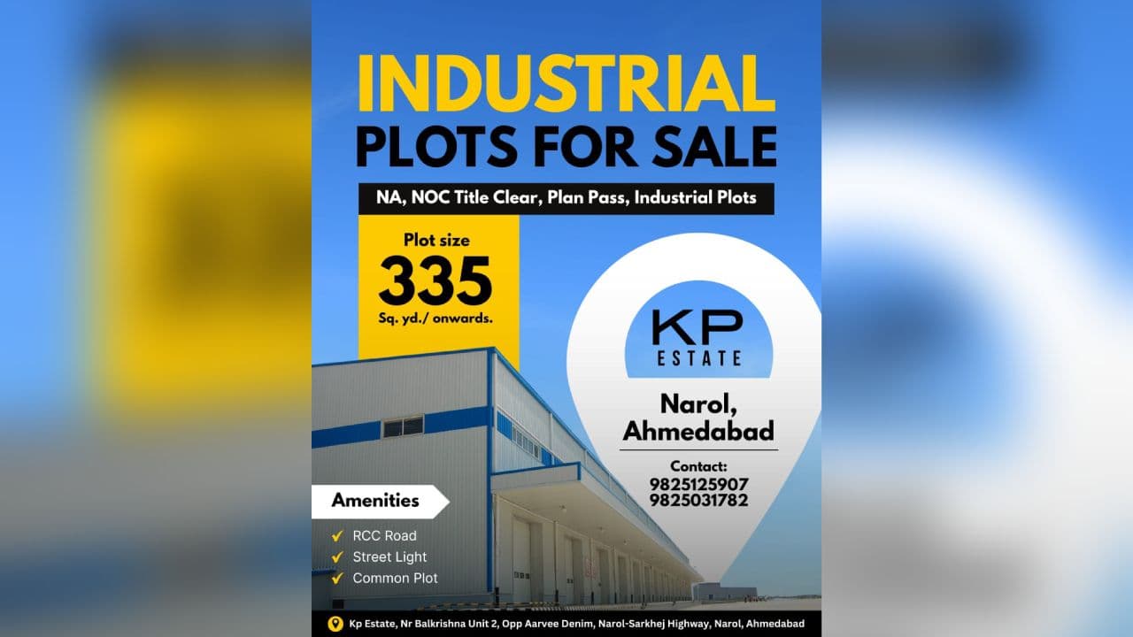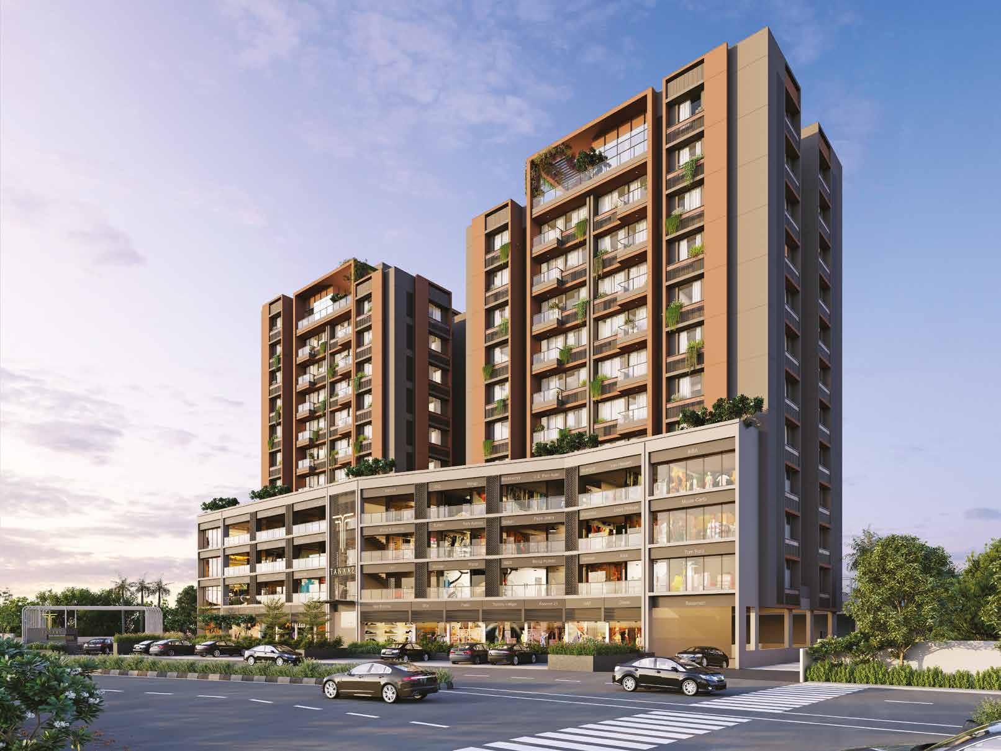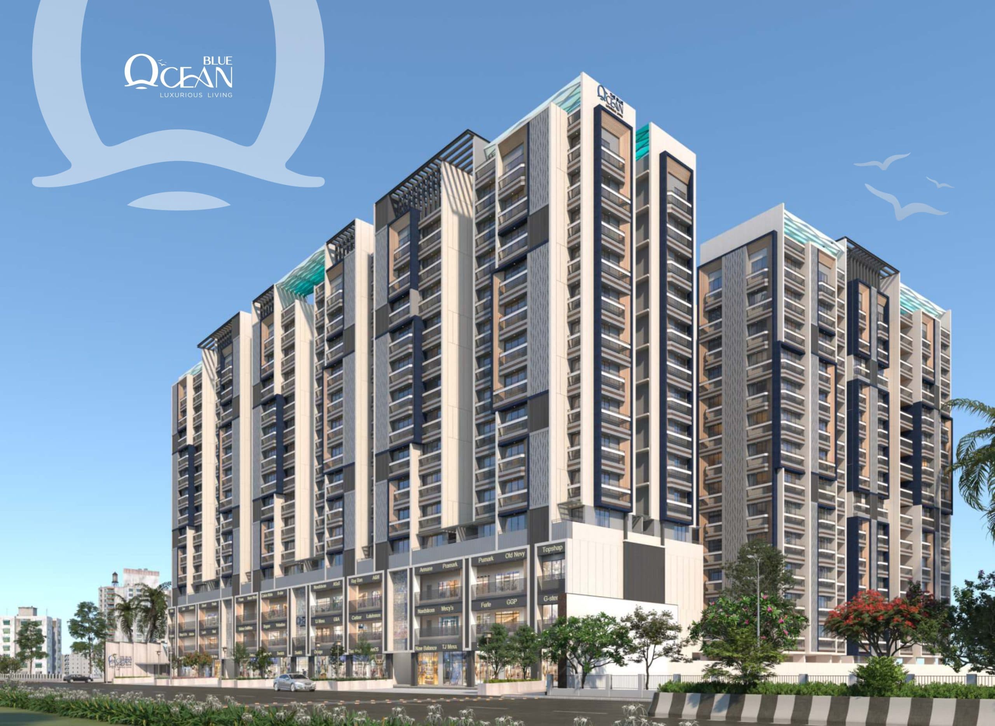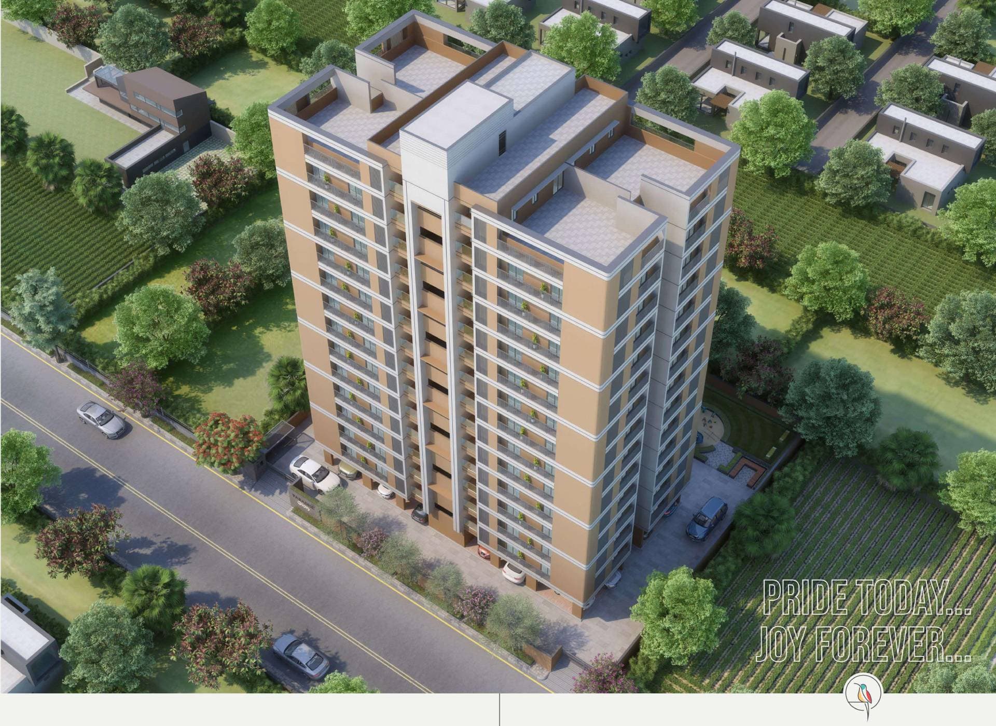
The Eight Bunglows Sarkhej Ahmedabad
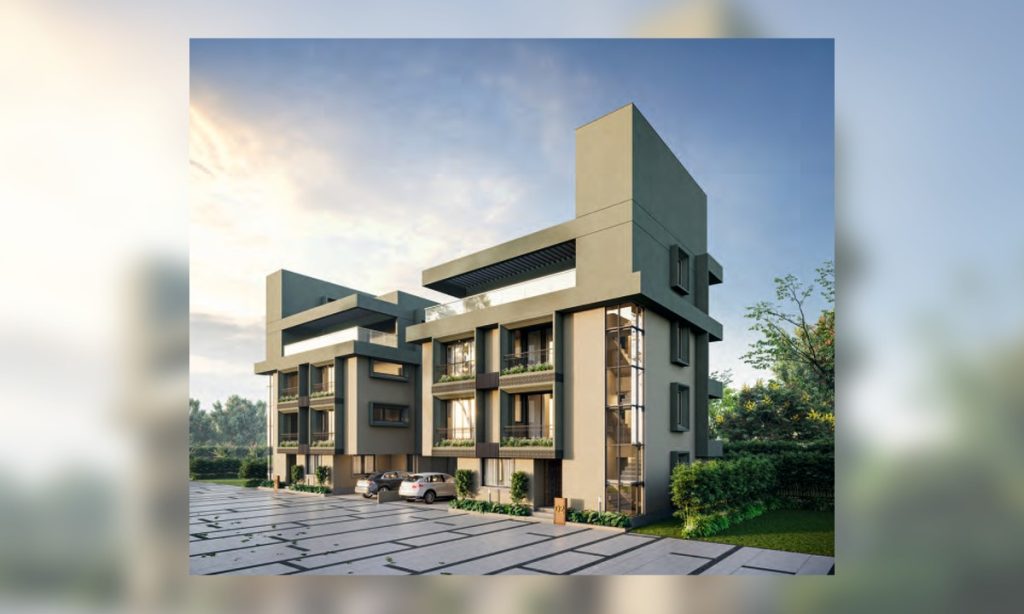
The Eight Bunglows is exclusive bungalows scheme in Sarkhej, Ahmedabad. Its been developed by Seebaat Developers.
"The Eight Bunglows" is a prestigious residential project located in Upper Sarkhej, offering exclusive luxury living in a gated community. The project features individually placed bungalows with well-thought-out designs, including spacious interiors, functional zones, and domestic-help living quarters.
Amenities such as a modern clubhouse, large entrance, 24-hour water supply, high-end security system, mini theatre, plunge pool, and decorated lawns enhance the living experience. Residents can enjoy a blend of modern and classic design elements, creating a unique and personalized living space.
The project aims to provide a premium lifestyle for like-minded families seeking comfort, style, and status in a serene and exclusive neighborhood.
Video
https://www.youtube.com/watch?v=pnfr48dmg3U
Gallery

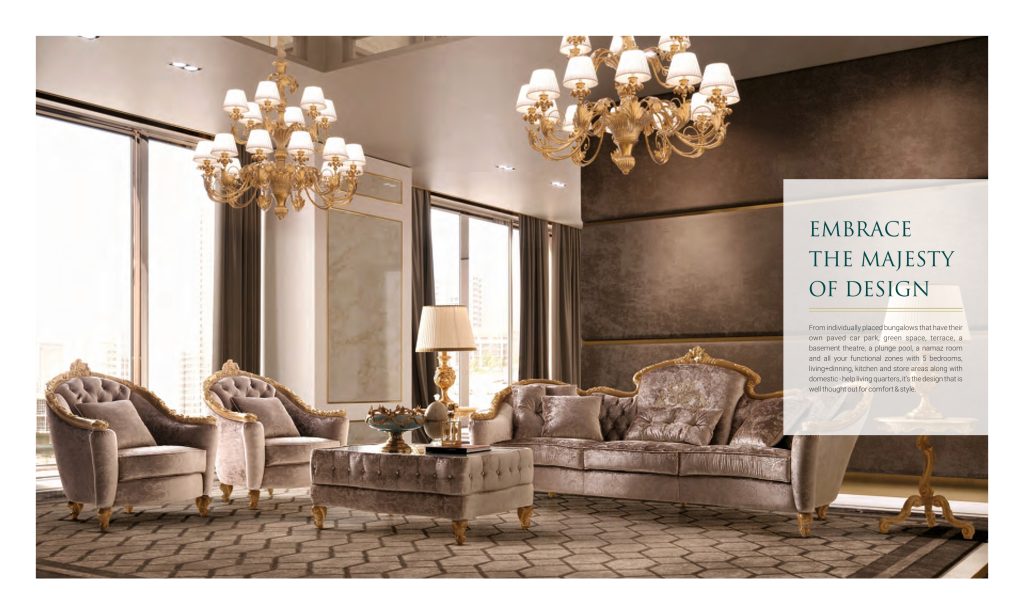
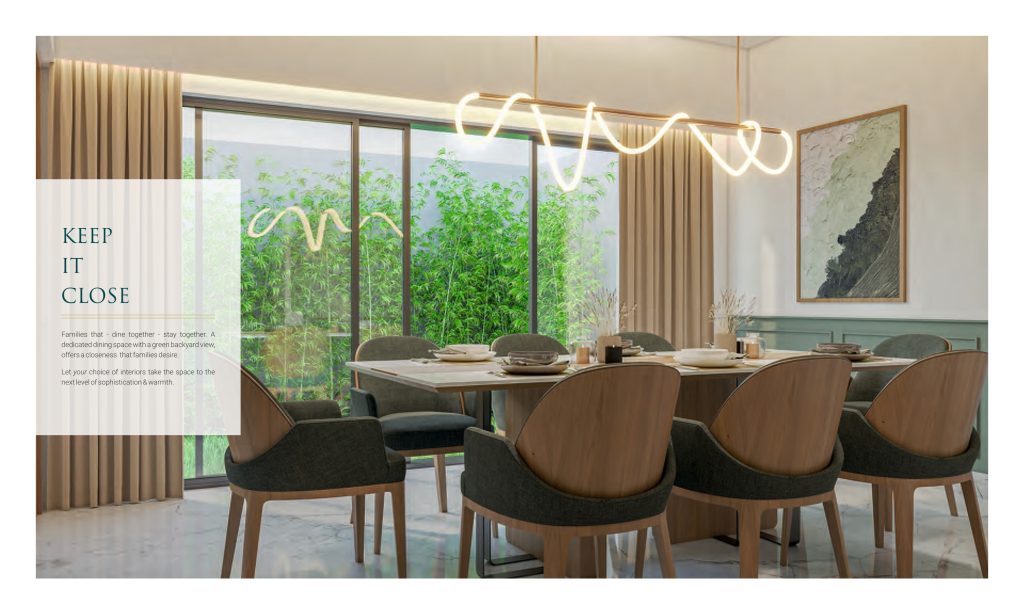

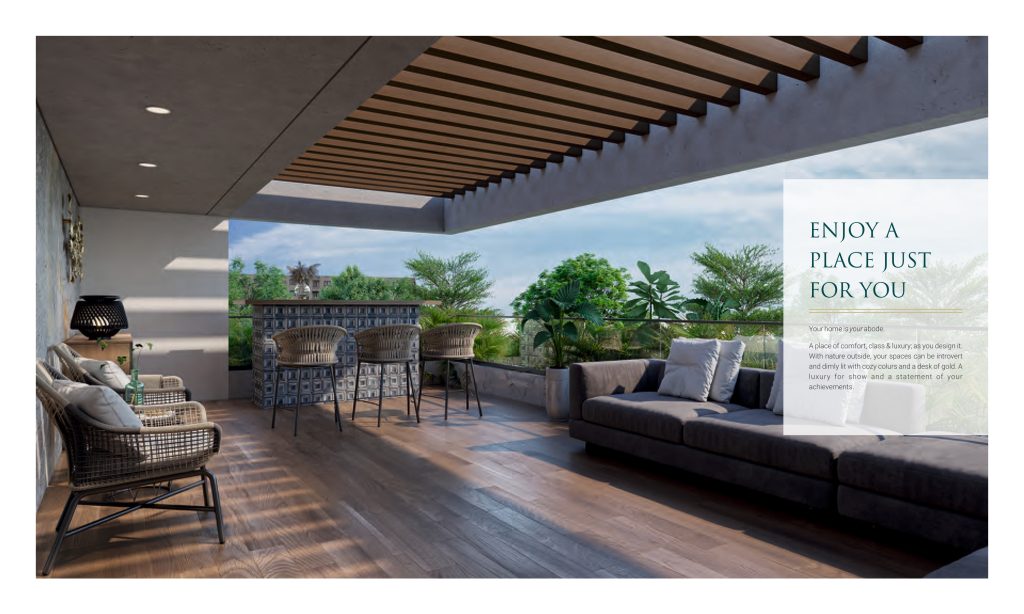
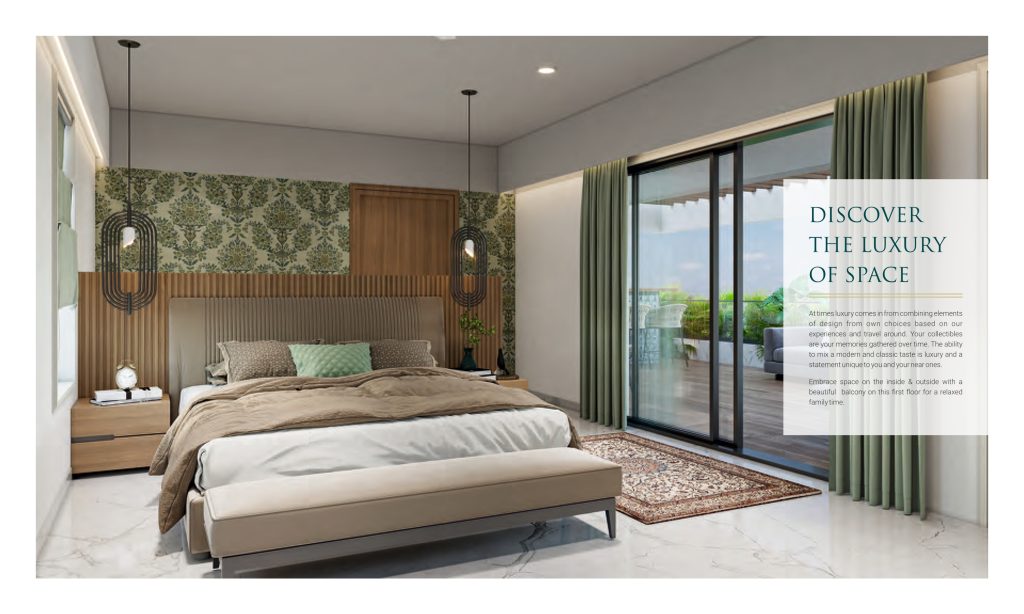
Master Plan and Floor Plans
Amenities
The amenities at "The Eight Bunglows" include:
- Modern clubhouse
- Large entrance
- 24-hour water supply
- High-end security system
- Mini theatre
- Plunge pool
- Decorated lawns
- Solar panel
- Pressure pump
- Wheelchair-friendly elevator
- Individual bore
- Open from four sides
- Allotted car parking
These amenities cater to the residents' comfort, convenience, and leisure, enhancing their overall living experience in the luxurious setting of Upper Sarkhej.
Location
The Eight Bunglows, Nr.Aksha Ambience Cross Road, Opp. Superfine Bakery Road, Ahmedabad 380055
GUJRERA Website : https://gujrera.gujarat.gov.in/
GUJRERA Reg. No. :PR/GJ/AHMEDABAD/AHMEDABAD CITY/Ahmedabad Municipal Corporation/RAA13457/060524/311226
Specifications
The specifications for "The Eight Bunglows" project include:
- Compound Wall:
- Finish: Aggregate Plaster (Choriyu/ chips)
- Front Side Finish: Exposed RCC + Paint
- Gate:
- Material: Metal + Cement Sheet/Boilo
- Flooring:
- Drive Way: RCC Road
- Outside Area (Paving): Shot Blasted Cobbles
- Inside Flooring:
- Public Area (Vestibule, Drawing & Dining): Italian Stone
- Staircase: Italian Stone
- Bedrooms & Terrace:
- Master Bedroom: Wooden Floor
- Terrace: Wooden Floor
- Other Rooms: Vitrified Tiles
- Toilet (Floor & Dado): Italian Stone
- Kitchen:
- Wall Dado Up-to Lintel Level: Ceramic Tile
- Platform: Vitrified Body Large Slab
- Doors:
- Wooden Flush Doors
- Windows:
- Aluminium Windows
- Railing:
- Balconies: Metal
- Second Floor Terrace: Glass
- Duct Covering:
- Aluminium Powder Coated Box Pipe
- Interior Finish:
- Double Coat Mala + Putty Finish
- Exterior Finish:
- Texture/Smooth Plaster Finish
- Glazing / Acrylic Paint
- Exposed RCC
- Elevators:
- Automatic High-Speed Elevators
- Sanitary Ware:
- Wall Hung Water Closet
- Wall Hung Basin
- Toilet Fittings:
- Chrome Plated Fitting
- Electric:
- Switches: ISI Modular Switches
- Wire: ISI Wires
- MCB / ELCB: ISI Make
These specifications ensure a high standard of quality and design for the residences at "The Eight Bunglows," offering a blend of functionality and aesthetics for a luxurious living experience.
The Eight Bunglows Details
| Promoter Name: | Seebaat Developers |
| Architect : | Mohammed Mushib Shaikh |
| Engineers : | Mahendra Koshti |
| Website | https://theeightbunglows.crd.co/ |
For more information or inquiries about "The Eight Bunglows" project, you can contact the developers and project consultants at:
Developers: Seebat Developers Address: Nr. Aksha Ambience Cross Road, Opp. Superfine Bakery Road, Tp-85, Upper Sarkhej, Ahmedabad, Gujarat-380055 Phone: +91 98240 48159, +91 70164 45902 Email: seebaatdevelopers2023@gmail.com
Project Consultants: Architect: Umang Shah & Associates Structure Engineer: Mahendra Koshti MEP: Shehzad Shaikh Landscape: Ashish Teli Associates Brand & Identity Design: ido•graph
Feel free to reach out to them for any further details or assistance regarding "The Eight Bunglows" residential project in Upper Sarkhej, Ahmedabad.
