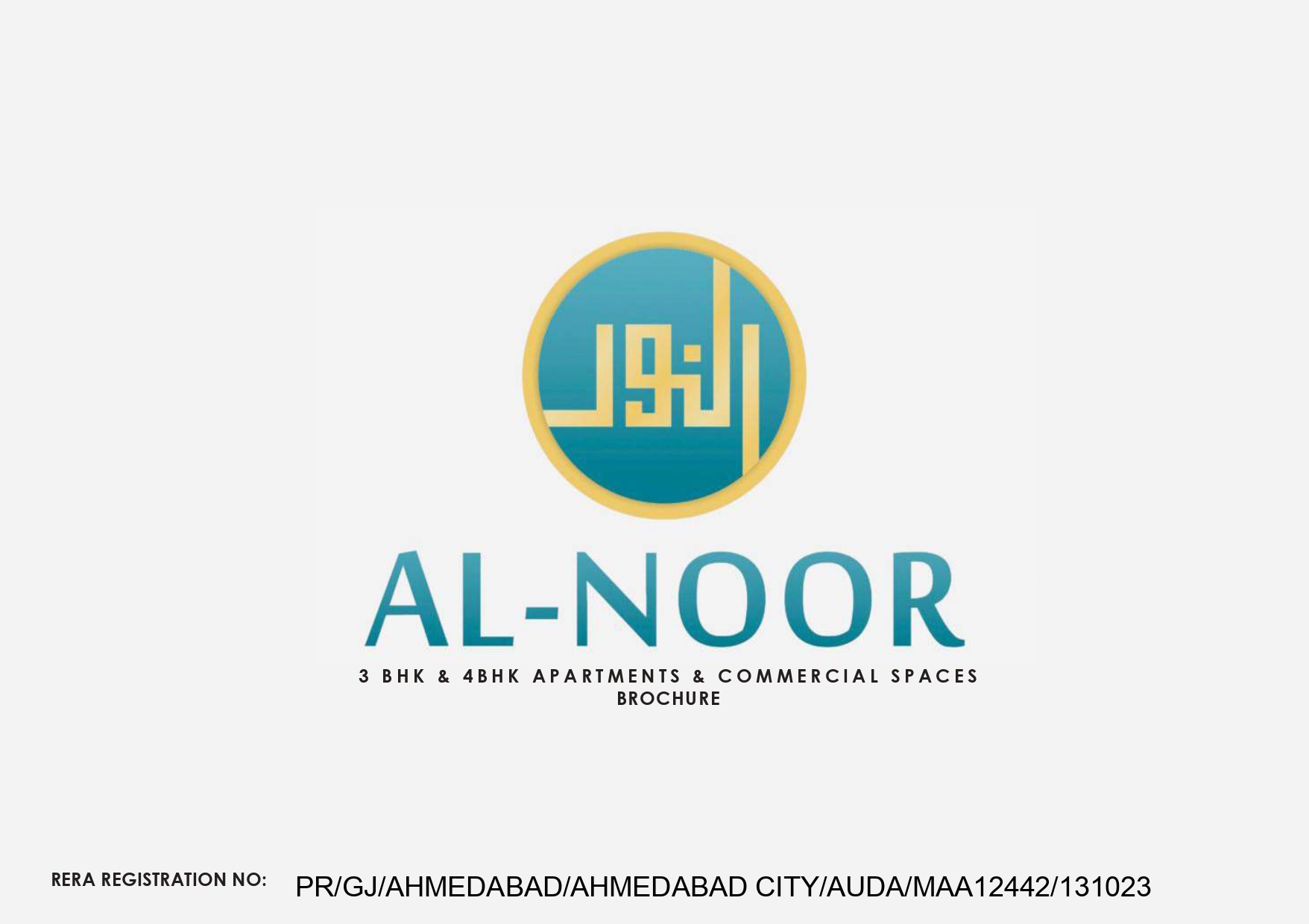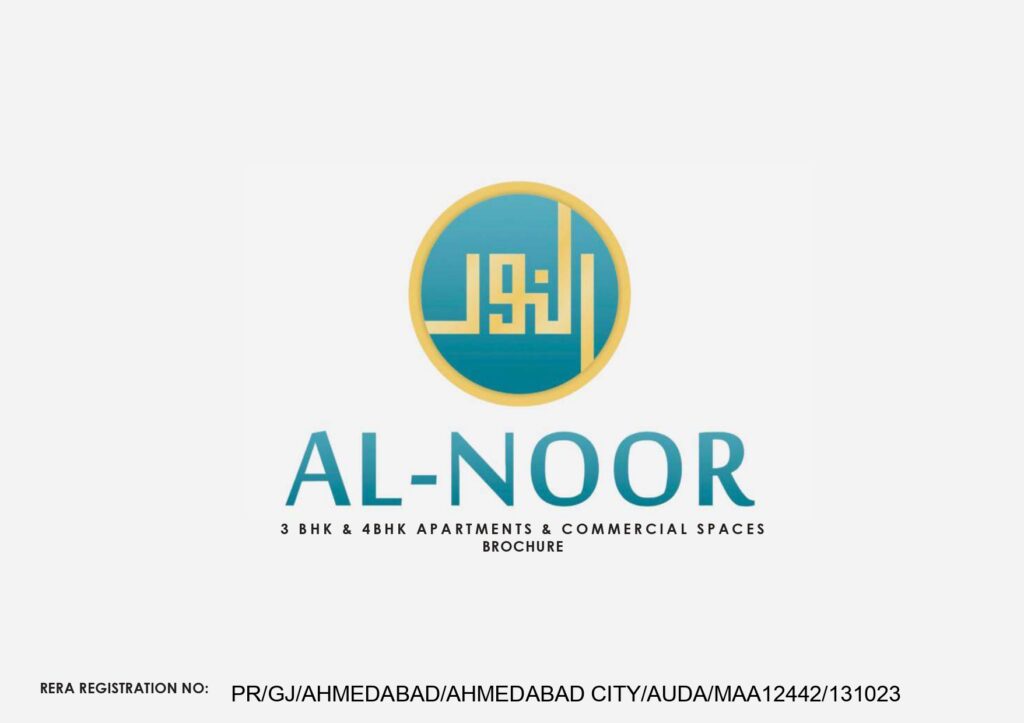
Site Address : Office Address:- “AL NOOR” 60ft. T.P. ROAD, F.P. No 80, T.P.No 85, Opp City Pulse Cinema (Old sungam cinema) Sarkhej, Ahmedabad – 382210 Phone:- +919909019330
GUJRERA Website : https://gujrera.gujarat.gov.in/
Deep Group P. M. REALITY
Individual/Proprietorship
9909019330
Project Description 3 BHK & 4BHK APARTMENTS & COMMERCIAL SPACES
Architect
HIREN PATEL ARCHITECTS
Engineer NELSON NANUBHAI MACWAN
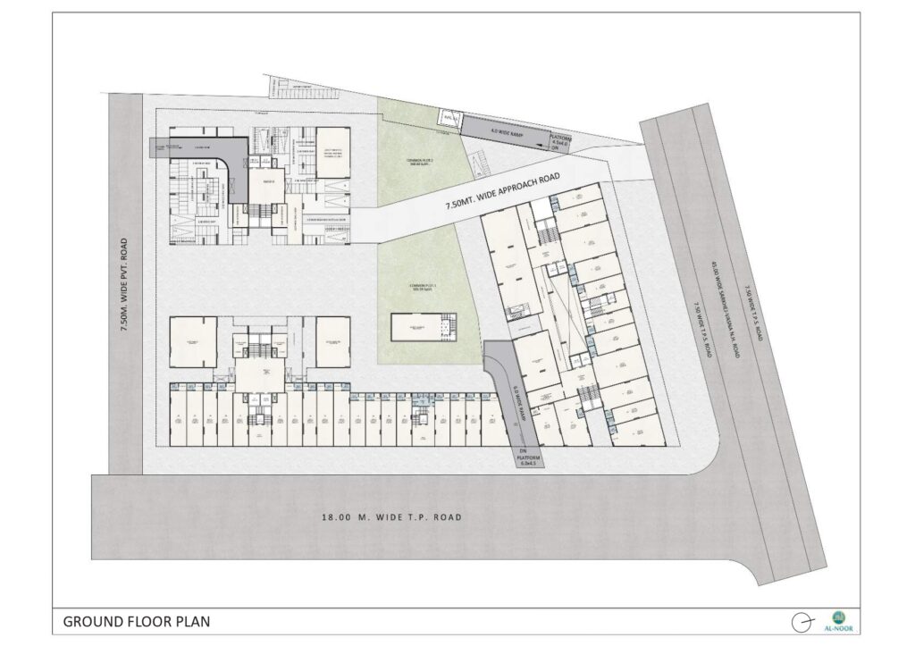
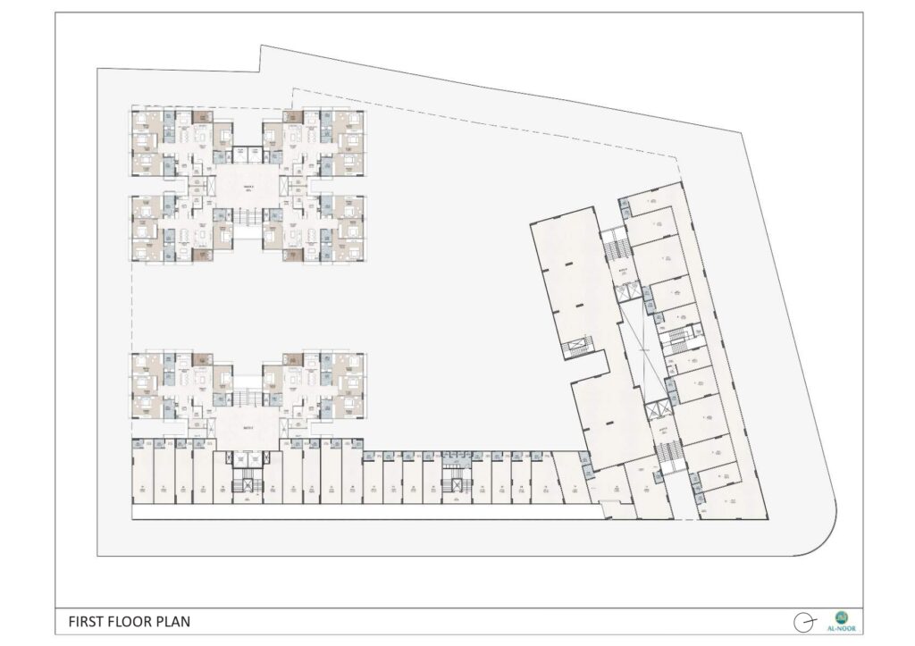
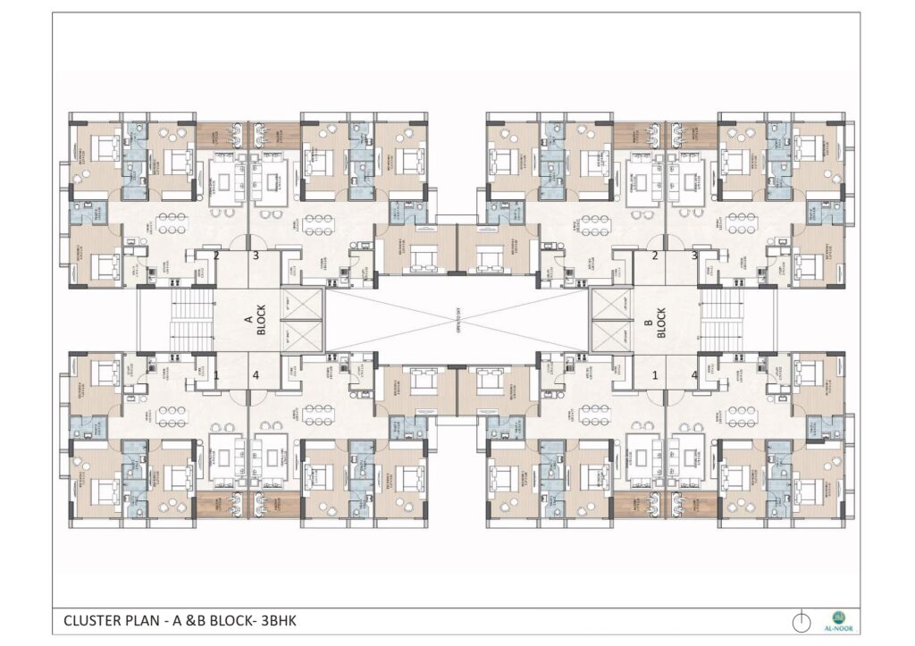
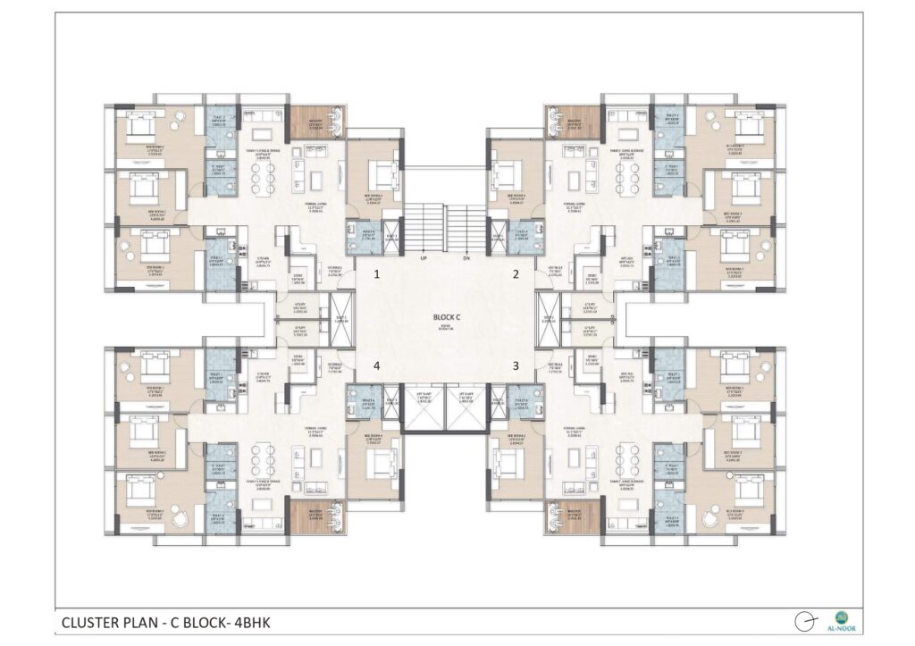
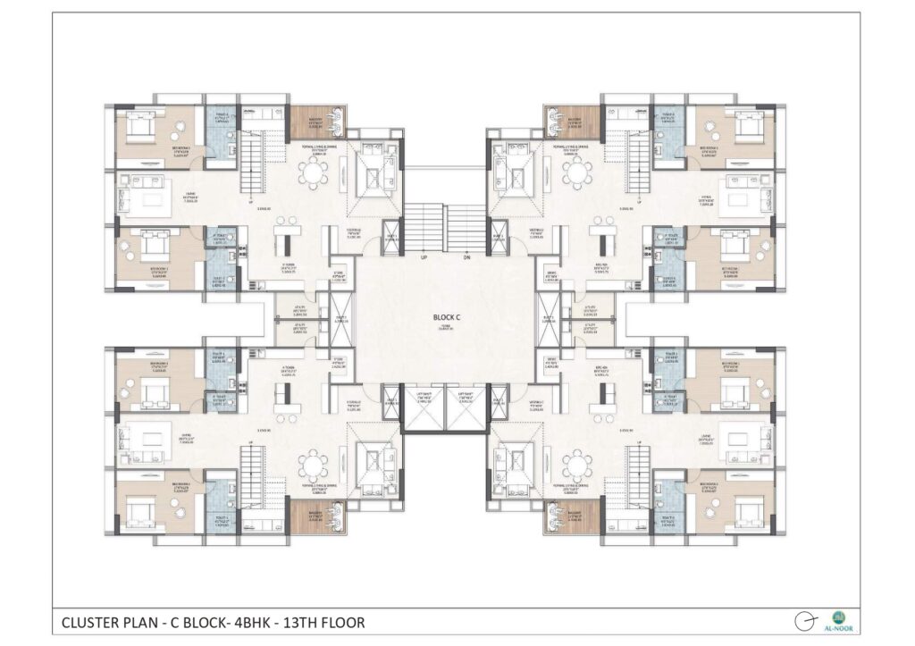
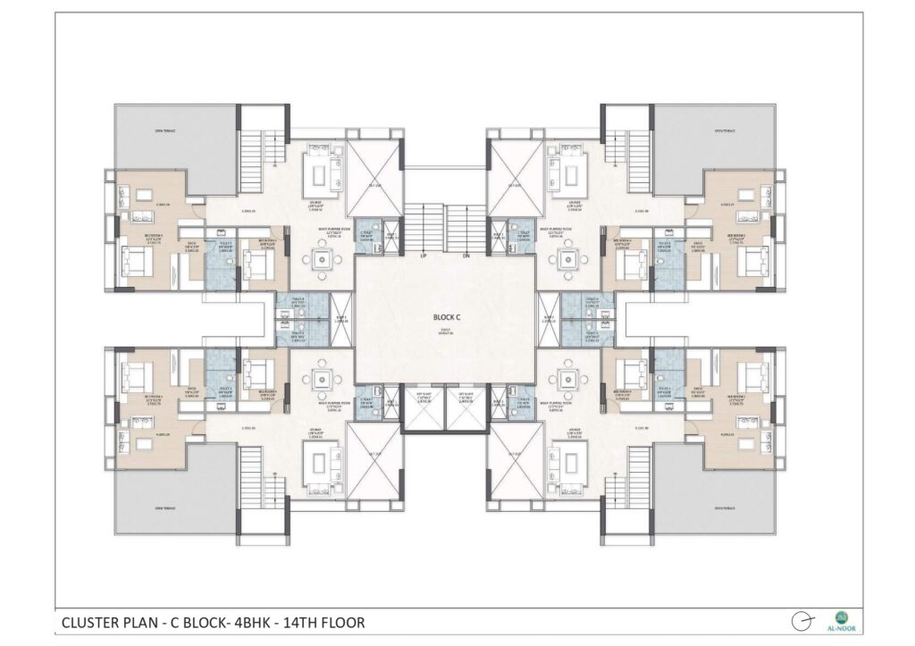
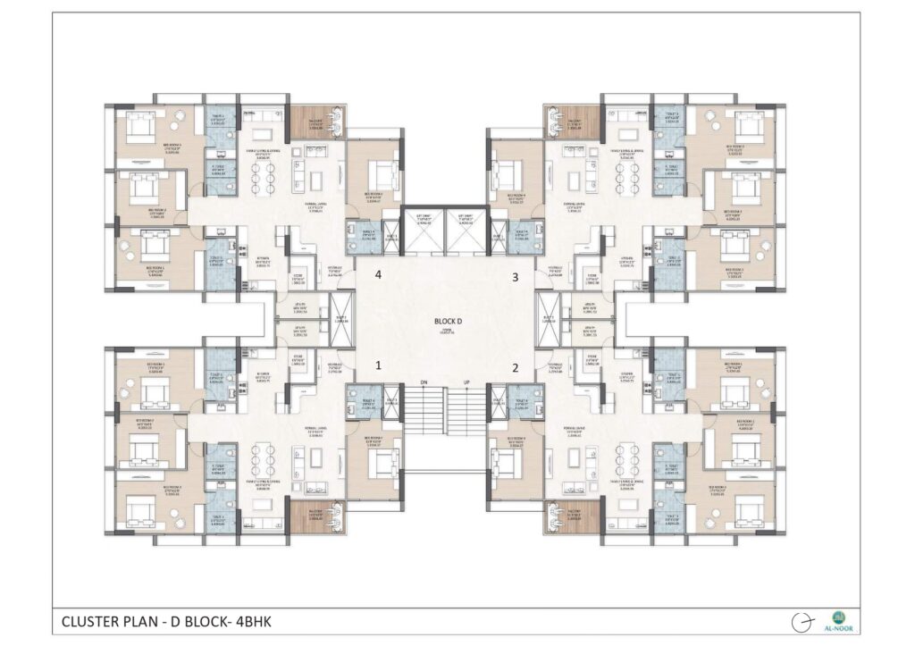
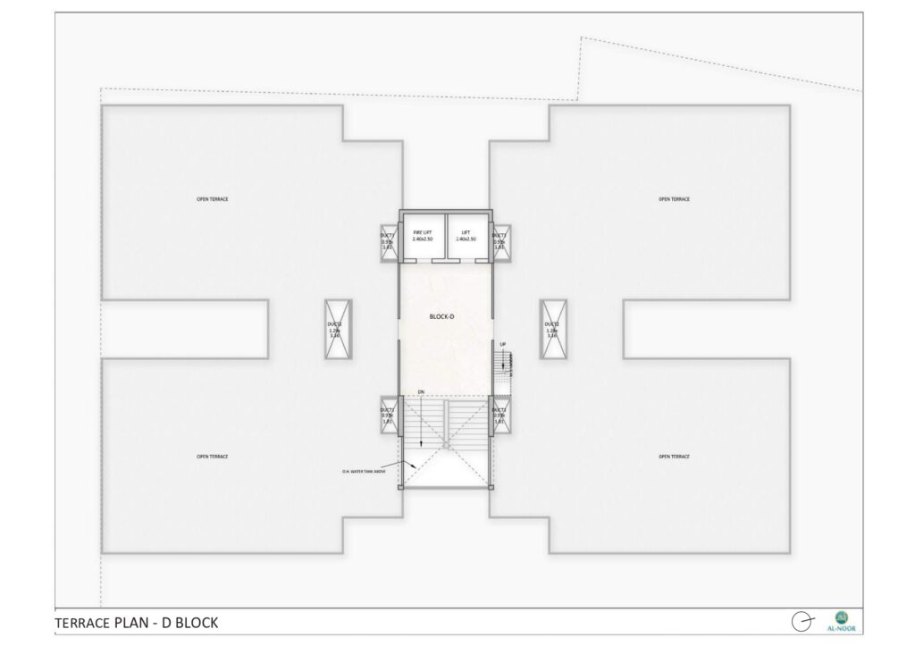
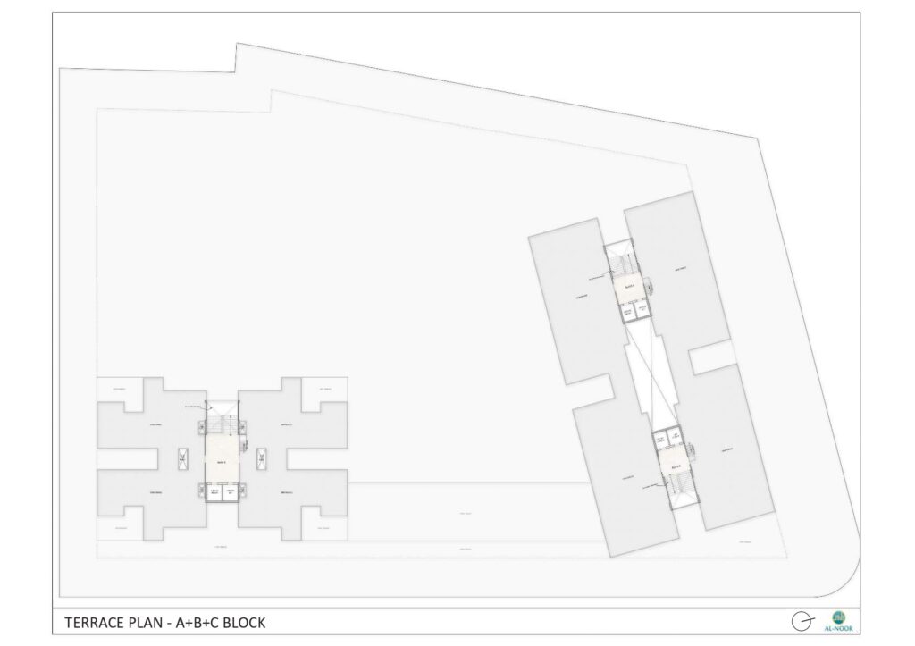
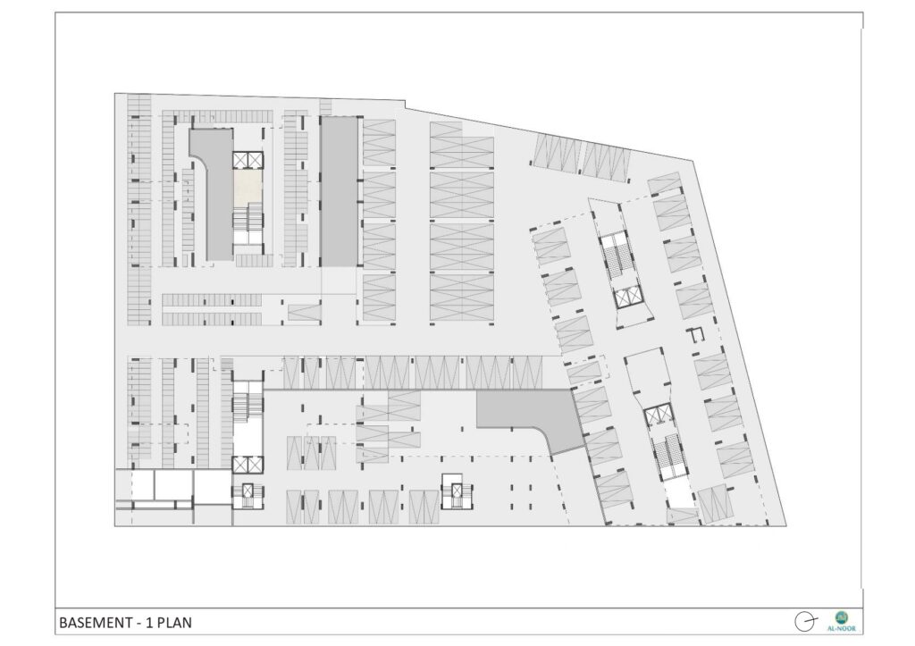
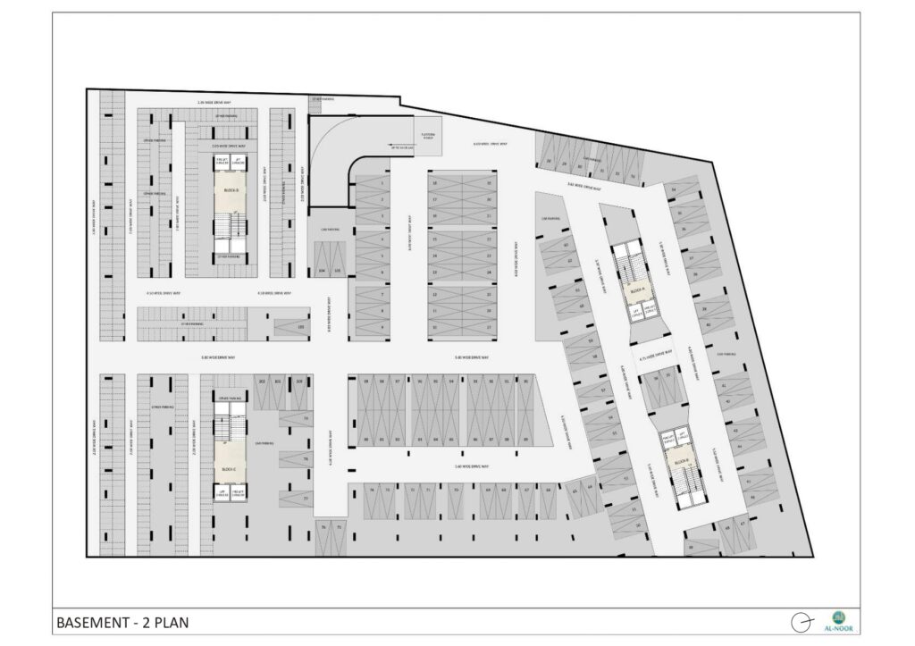
Location
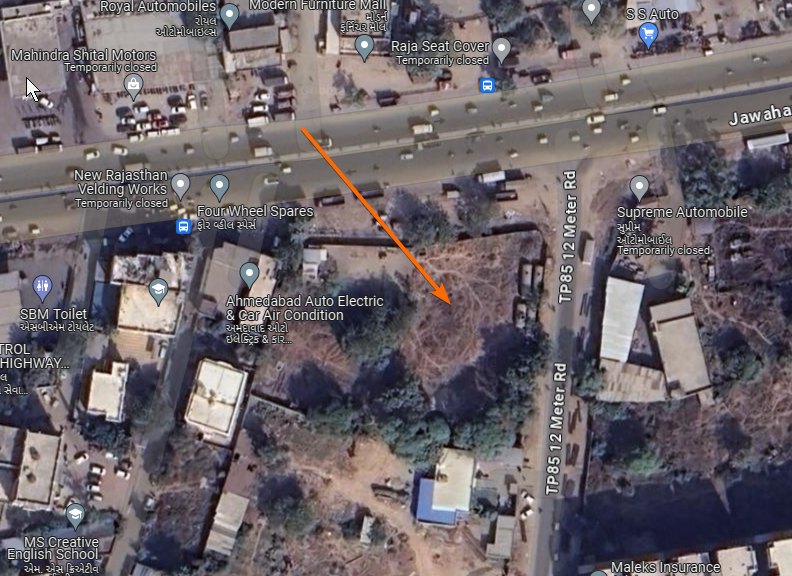
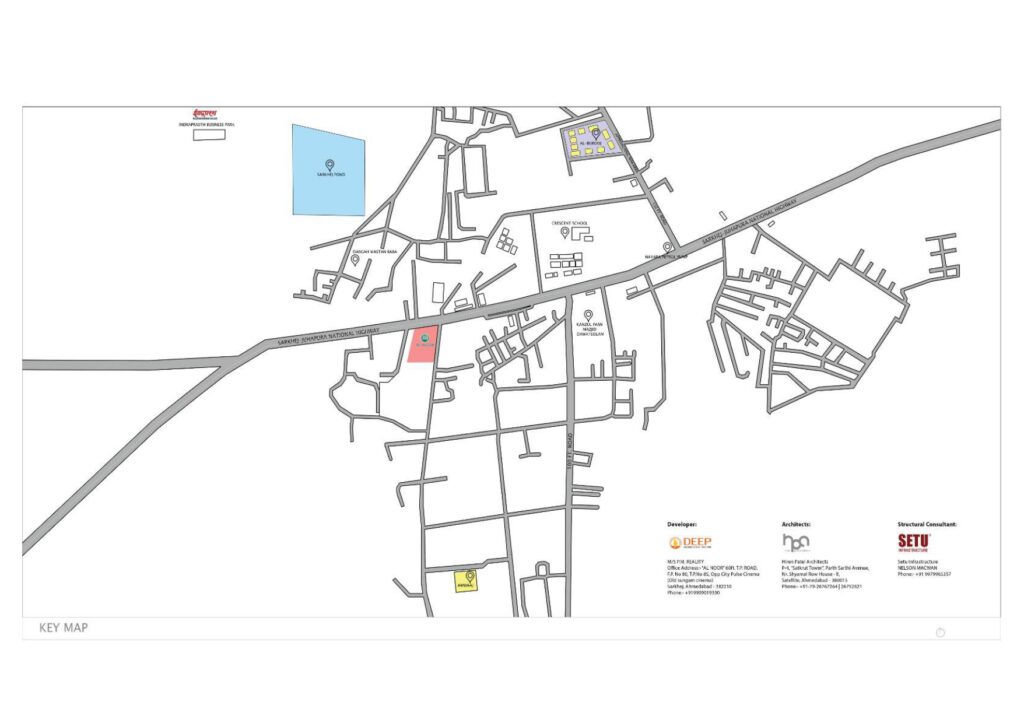
Commercial Property Features
The commercial features of the project mentioned in the PDF file include:
- Ample Parking Spaces: Both open parking and basement parking facilities are available for commercial use.
- Automatic Elevators: Exclusively designated for commercial purposes to ensure smooth vertical transportation.
- Round-the-Clock Security Service: Comprehensive security measures are in place to safeguard the commercial spaces.
- Finish: The exterior features double coat plaster with acrylic paints or elevation as per the architect’s design. The front elevation is also designed according to the architect’s plan.
- Flooring: Vitrified tiles flooring is used in all showrooms to provide a sophisticated and durable finish.
- Electrification: Power supply is ensured with concealed wiring, standard quality wire boards, and switches to meet the commercial needs efficiently [T6].
Residential Property Features
The residential features of the project mentioned in the PDF file include:
- Automatic Elevators with Elegant Foyer in Each Block: Convenient vertical transportation within the residential buildings.
- Air-conditioned Gymnasium & Indoor Games Room: Facilities for fitness and recreational activities within the residential complex.
- Children Play Area & Multi-Purpose Court: Spaces dedicated to children’s play and various recreational activities.
- Round-the-Clock Security Service: Comprehensive security measures to ensure the safety of residents.
- School Bus Drop-off Zone: Designated area for school bus drop-off to facilitate transportation for residents’ children.
- Walking Track: A dedicated path for residents to enjoy walking and exercise.
- Lush Green Developed Garden with Club House: A beautifully landscaped garden area along with a club house for residents to relax and socialize [T6].
These features aim to provide a comfortable and convenient living environment for the residents of the project.
Residential Property Specifications
The residential property specifications mentioned in the PDF file are as follows:
- Wall Finish:
- External: Double coat sand face plaster with tex/acrylic paint.
- Internal: Single coat finished plaster with cement-based lapi finish.
- Flooring:
- Vitrified tiles flooring used throughout the residential units.
- Wooden flooring specifically in the master bedroom for an elegant touch.
- Electrification:
- Concealed three-phase electrification with adequate points as per the architect’s design.
- A.C. points in all bedrooms and living room.
- Standard quality wire, MCB boards, and switches for electrical fittings.
- Doors:
- Masonite skin panel doors with wooden frames for durability and aesthetics.
- Windows:
- Anodized or Powder Coated Aluminium windows with MS safety grill as per the architect’s design.
- Natural stone jambs for a sturdy window frame structure.
- Bathrooms:
- Glazed tiles flooring with colored glazed tiles dedo up to 6’6” level.
- Standard quality C.P. fitting and sanitary ware for a modern bathroom finish.
- Kitchen:
- Granite platform with 4’ glazed tiles dado.
- Glazed tiles under the platform with D.P. polish-Kota stone shelves.
- Glazed tiles dado in store rooms and wash area for a clean and functional kitchen space.
- Water Supply:
- Common tube well with underground water tank and overhead water tank for 24-hour water supply.
- Road:
- Internal roads with interlock blocks or stone for durability and aesthetics.
- Street lights for visibility and safety within the residential complex.
- Common Plot:
- Well-developed common plot with lush green garden, children play area, parking, landscaping, water bodies, and foundation & sitouts for communal use.
- Treatments:
- Antitermite treatment at parking level.
- Waterproofing treatment at the terrace level to ensure the longevity of the structure 13.
